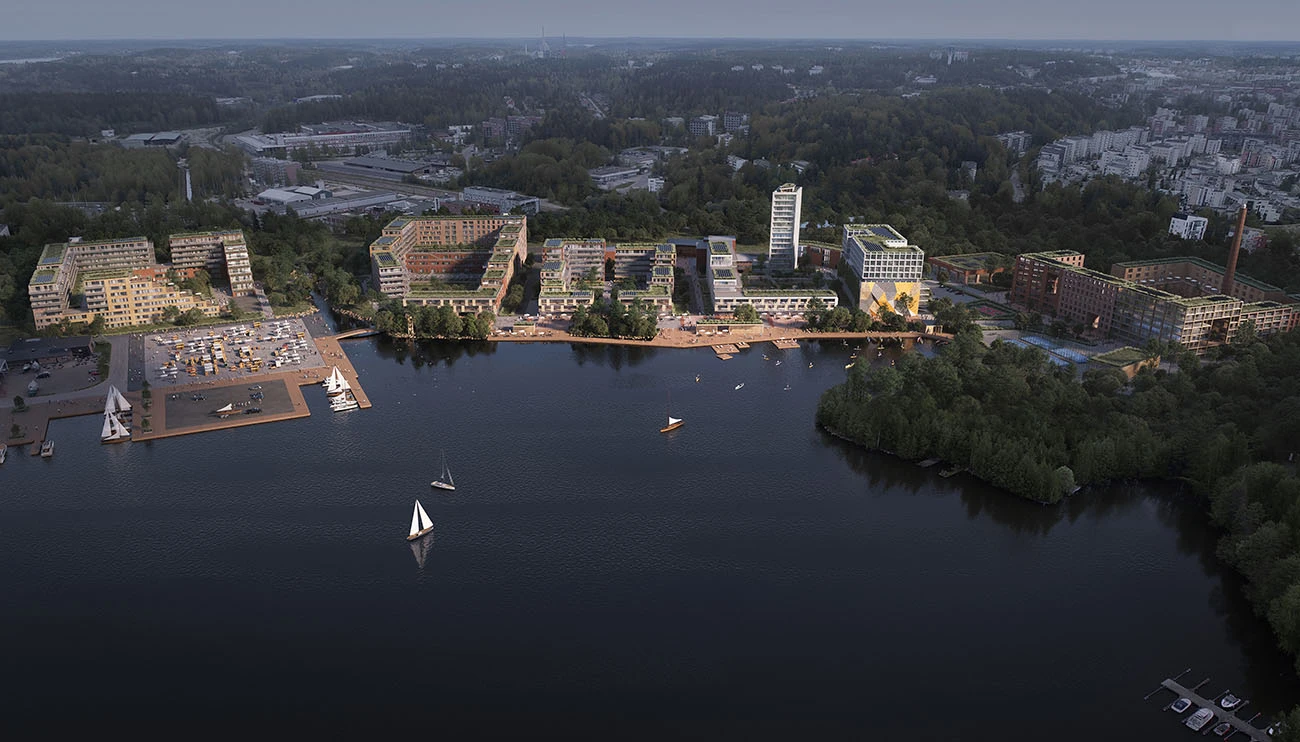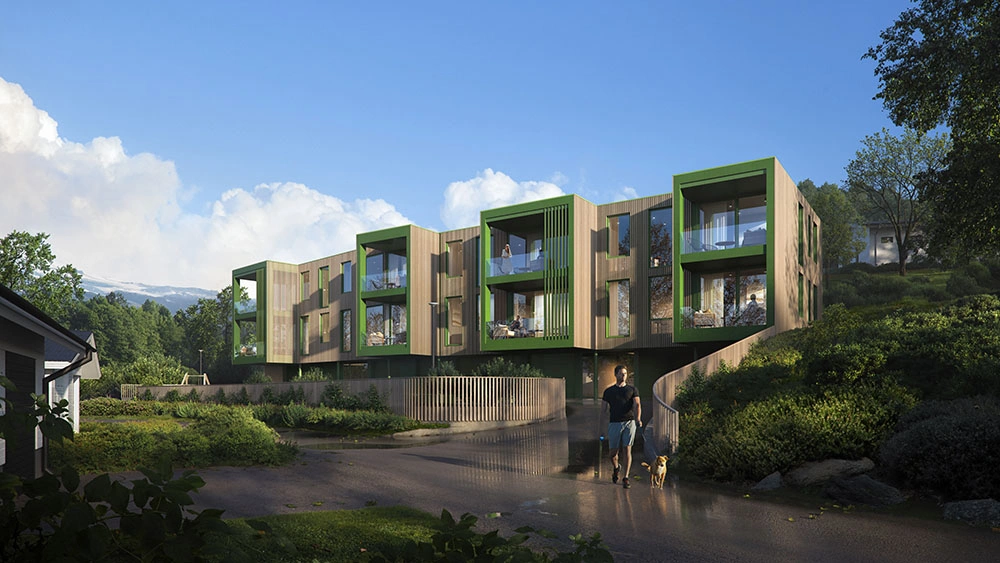Chess towers
As we continue showcasing 3D visualizations of completed projects for our partners MHS Architecture, we turn our focus to the new high-rise development in Newark, NJ.
In the world of design and construction, time is paramount. Deadlines can be tight, requiring rapid visual representation. Guess how quickly we completed these visualizations? Three images delivered in just 3 days! This exemplifies CYLIND Studio's ability to mobilize resources under pressure. Moreover, we passed through two rounds of client feedback.
While our standard workflow entails three development stages, we reached 90% of the final quality in two for extremely tight deadlines.
Now, let's dive into the project itself.
The centerpiece of the project is a group of glass towers, with a focus on the interplay between light and form. This creates a sense of airiness and volume, further emphasized by the adjacent park. This green space becomes a focal point, inviting residents to connect and unwind amidst the verdant embrace of the trees. The residential multifamily building also incorporates a pedestrian-friendly shared street with improved connections to Riverfront Park.
We strived to capture the energy of Newark's streets and depict a bustling retail environment teeming with activity.




.webp)


.webp)











.webp)

.webp)

.jpg)

















.webp)













.jpg)




















