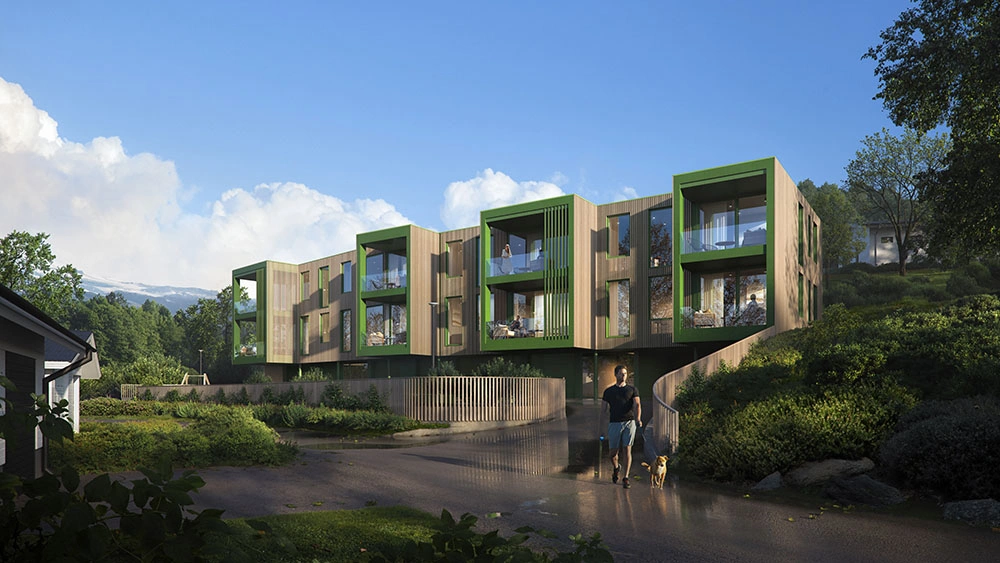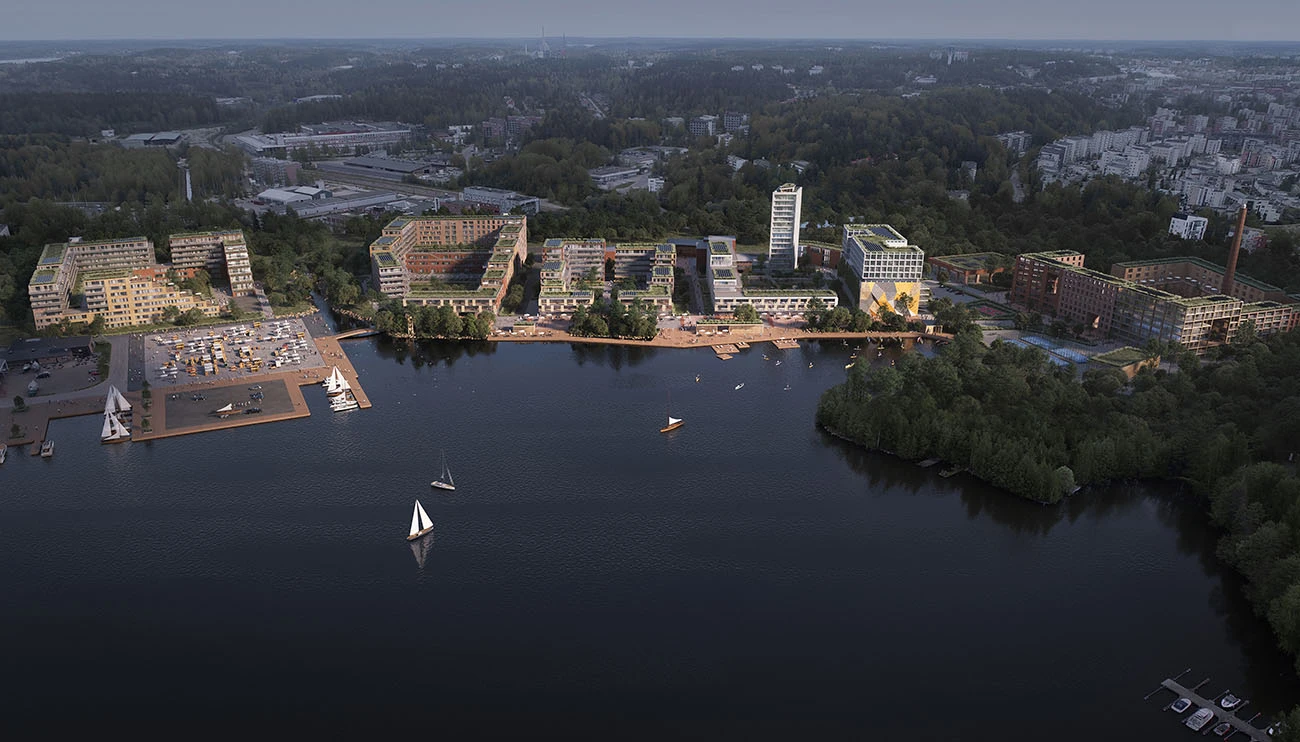Business center renovation
We recently had the pleasure of creating a visualization package for the renovation of an office complex. Our task was to highlight the refreshed architecture and its sustainable features, with a particular focus on the open atrium.
At the heart of the complex, the atrium’s extensive glazing brings in abundant natural light, creating a sense of openness and spaciousness that supports well-being and productivity. Natural wood facades add warmth and comfort, while abundant greenery contributes to a healthy indoor microclimate.
At CYLIND Studio, we translated the architect’s design intent into a clear, cohesive set of images. The visuals present a modern, eco-friendly office environment and convey the experience intended for both employees and visitors.




Project team

















.webp)


.jpg)



















.webp)






.webp)









.webp)



.jpg)










.webp)



